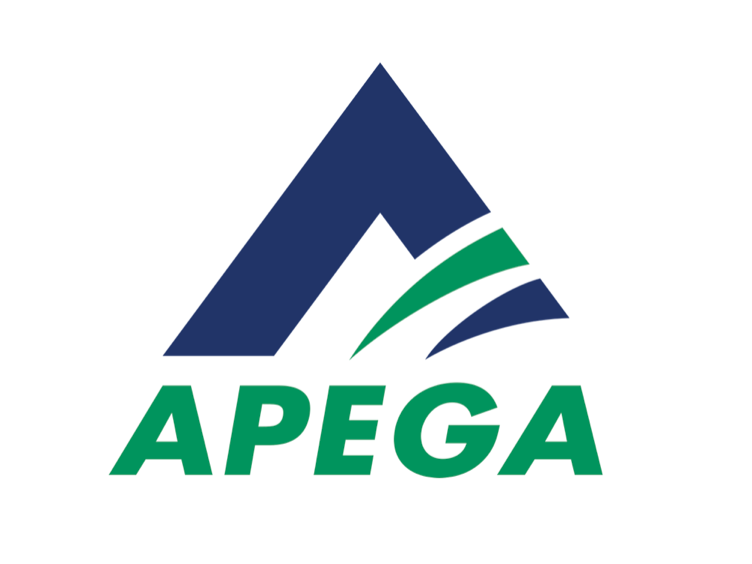Living Libations Headquarters
By Jim Taggart, SABMag

Set on a south-facing slope amid the forested hills of Haliburton, Ontario, the design of the new Living Libations Headquarters reflects a corporate philosophy that places the highest value on nature, beauty and being. In building terms, this philosophy naturally led to the choice of a highly durable, low-energy form of construction, with a strong emphasis on indoor environmental quality and attractive common spaces that would have the minimum environmental impact over an extended life cycle. These criteria led in turn to the choice of a Passive House structure.
A manufacturer of organic beauty care products, Living Libations has a staff of 50 who, on completion of this project, now work in a production laboratory building with an exposed heavy timber structure and natural finishes that create a warm and welcoming at
mosphere. The interior hardwood plywood finish is bonded with a food-grade soy-based adhesive, rather than urea formaldehyde (UF), which does not emit toxic air contaminants.
The other program spaces include (on the uppermost floor), a professional kitchen, a south-facing dining room that opens onto a 450m² outdoor terrace, a yoga room with adjoining meditation, and a light therapy solarium which opens onto a large rooftop terrace that has a panoramic view of the surrounding forest and beautiful sunsets.
The design approach was to let the geography of the site shape and locate all built forms in order to minimize the ecological impact on the site. Compasses and a solar pathfinder were used to ensure the building was oriented for maximum cold season solar heat gains. The steep south-facing slope made it possible to capture solar heat by locating the majority of windows on the south side while the concrete construction of the ground floor, earth-sheltered by the slope, created a thermal flywheel to modulate diurnal temperature fluctuations.
In combination with an unbroken R50 thermal separation, this strategy perfectly offsets peak heating and cooling demand. Wall and roof system designs were modelled for possible interior dew points in “U-WERT” software that proved the benefit of using a smart air-vapour control layer inside the building. “THERM” software was used to guide the design of thermally efficient structural connections.

The design team optimized the building layout, equipment selection, and operation schedule to minimize energy demand. Six air-to-air heat-pumps easily maintain comfortable conditions through -30C winter nights and +30C summer days. Evacuated solar tubes on the roof provide domestic hot water in the spring, summer, and fall, and even pre-warmed water in winter months. A propane back-up boiler system for make-up heat was required by the authority having jurisdiction, but to date it has not been needed.
To view the full article in SAB Magazine, please click here.












